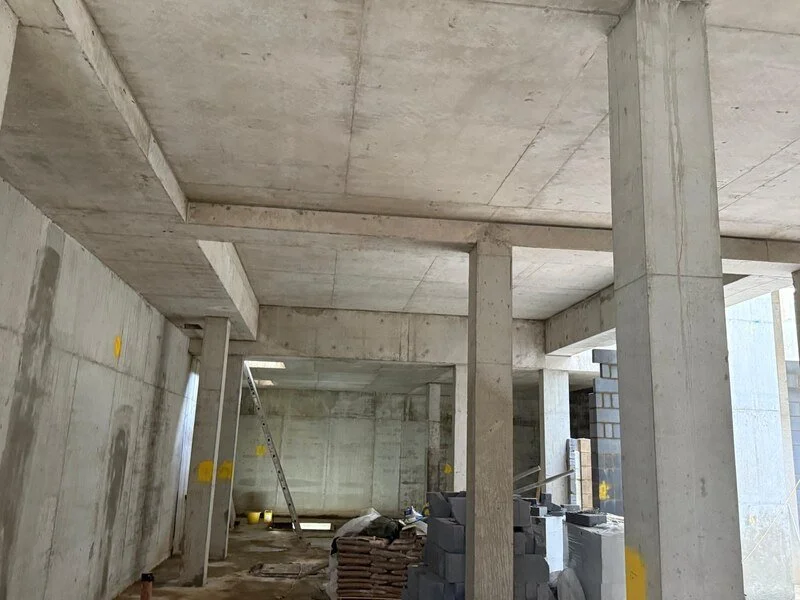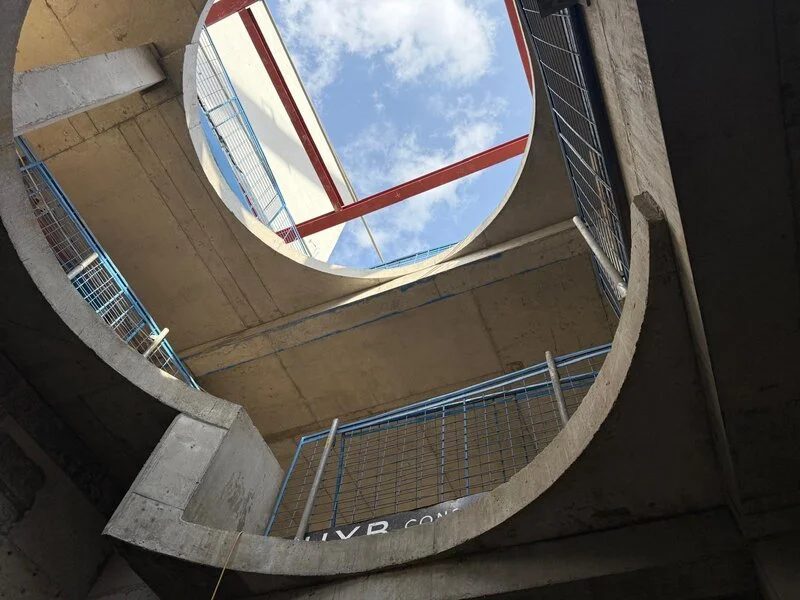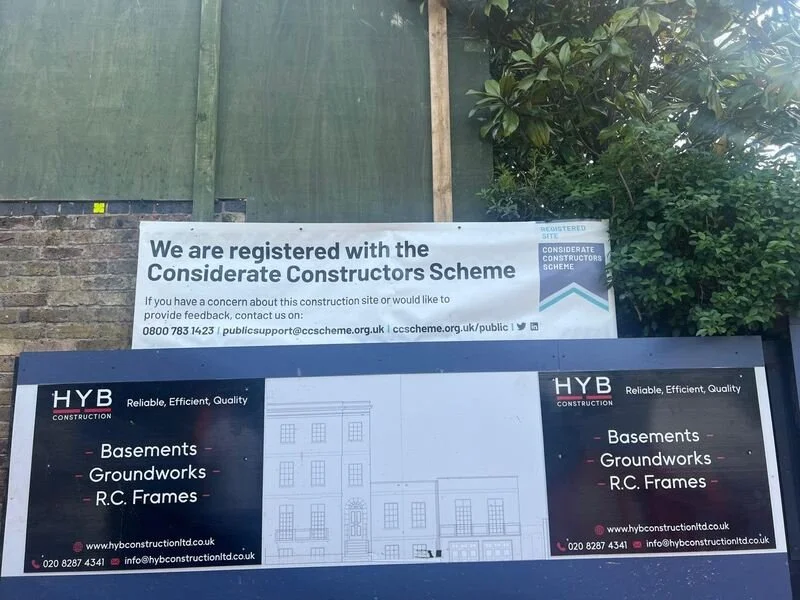Understanding Reinforced Concrete Frames: Design, Benefits & Applications
A reinforced concrete frame forms the backbone of many modern structures - from multi-storey developments to deep residential basements. Combining strength, precision, and long-term durability, this construction method remains a trusted choice across London’s most demanding projects.
At HYB Construction, our expertise in formwork, groundworks and structural concrete enables us to deliver reinforced frame structures efficiently and to exacting standards.
What Is a Reinforced Concrete Frame?
A reinforced concrete (RC) frame is a structural system made up of columns, beams and slabs that carry and distribute the building’s load. Concrete performs exceptionally well under compression, while steel reinforcement (rebar) provides the tensile strength needed to resist bending and stretching forces.
Each component plays a critical role:
Columns transfer loads from the structure above into the foundations.
Beams connect columns and support the floor slabs.
Slabs form the floors and ceilings of each level.
This combination creates a rigid yet adaptable framework suitable for a wide range of architectural layouts and structural requirements.
How Reinforced Concrete Frames Are Constructed
The construction process for a reinforced concrete frame follows a precise sequence:
-
temporary moulds are set up to define the dimensions and shape of each concrete element.
-
steel bars or meshes are arranged within the formwork to meet engineering specifications.
-
concrete is placed, levelled, and compacted to eliminate air pockets.
-
the concrete is allowed to harden before the formwork is carefully removed.
Accurate, high-quality formwork is essential to achieve both structural integrity and a clean finish. HYB’s formwork services ensure every pour meets engineering and architectural requirements, reducing rework and improving efficiency across the build programme.
Comparing Formwork Systems in Reinforced Concrete Frame Construction
The type of formwork selected plays a crucial role in the quality, speed, and accuracy of an RC frame build. Each system offers unique advantages depending on the project’s complexity, design intent, and repetition.
At HYB Construction, we employ a range of formwork systems, selecting materials and methods that align precisely with each project’s structural and architectural goals.
Selecting the right system depends on the scale, complexity, and repetition of each project. HYB’s specialist formwork team evaluates each scheme individually, ensuring the best balance between programme efficiency, precision, and finish quality - whether for a deep basement structure or a multi-storey frame.
Key Benefits of Reinforced Concrete Frames
Reinforced concrete frames offer numerous advantages, making them a preferred choice for developers, architects, and main contractors:
-
capable of carrying significant loads and resisting fire, impact, and environmental stress.
-
cast-in-situ concrete accommodates open layouts and complex geometries.
-
RC frames offer exceptional longevity with minimal upkeep.
-
concrete’s density reduces sound transmission and improves energy efficiency.
-
advances in low-carbon concrete and recycled aggregates are reducing environmental impact.
This combination of strength, versatility, and performance has made RC frames a cornerstone of modern construction across London and the South East.
When to Use a Reinforced Concrete Frame
Compared to steel frames, RC structures may take longer to construct but provide superior durability, sound insulation, and long-term value.
Reinforced concrete frames are particularly effective for:
Multi-storey developments requiring strong vertical load-bearing capacity.
Basement construction, where structural stability and waterproofing are critical.
Mixed-use and residential projects demanding open-plan layouts and long spans.
Early contractor involvement is vital - engaging a specialist like HYB during the design phase helps optimise the frame for buildability, cost, and programme, while ensuring seamless integration between structure, waterproofing, and fit-out.
Design and Construction Considerations
Delivering a high-quality reinforced concrete frame requires precision and coordination at every stage:
Reinforcement detailing must follow engineering specifications.
Concrete cover protects reinforcement from corrosion and fire.
Formwork accuracy dictates alignment, finish quality, and dimensional control.
Curing and temperature management prevent shrinkage and cracking.
Integration with other trades - including MEP, waterproofing, and facade works - must be planned early to avoid rework or delay.
HYB’s integrated services across groundworks, formwork and basement construction ensure consistent quality and safe delivery from excavation through to structural completion.
Conclusion
Reinforced concrete frames remain one of the most dependable and efficient structural solutions for modern construction. Their combination of strength, adaptability, and longevity makes them the preferred choice for complex residential and commercial developments.
With proven expertise in formwork, structural concrete, and basement delivery, HYB Construction supports developers and contractors in delivering safe, high-quality structures across London and the South East.
Contact our team to discuss your next reinforced concrete or basement project and discover how HYB can deliver precision, reliability, and value at every stage.





